Welcome to the Spinnaker condo layout page!
This is a one bedroom, one bath condo with approximately 1100 sq.ft. (102 sq.m) of usable interior floor space. It features a living/dining room, kitchen, laundry/utility room, plenty of closets and all service connections.
Spinnaker Aerial Views
Here are example aerial views of the condo as it would be seen without a roof or another floor above it:
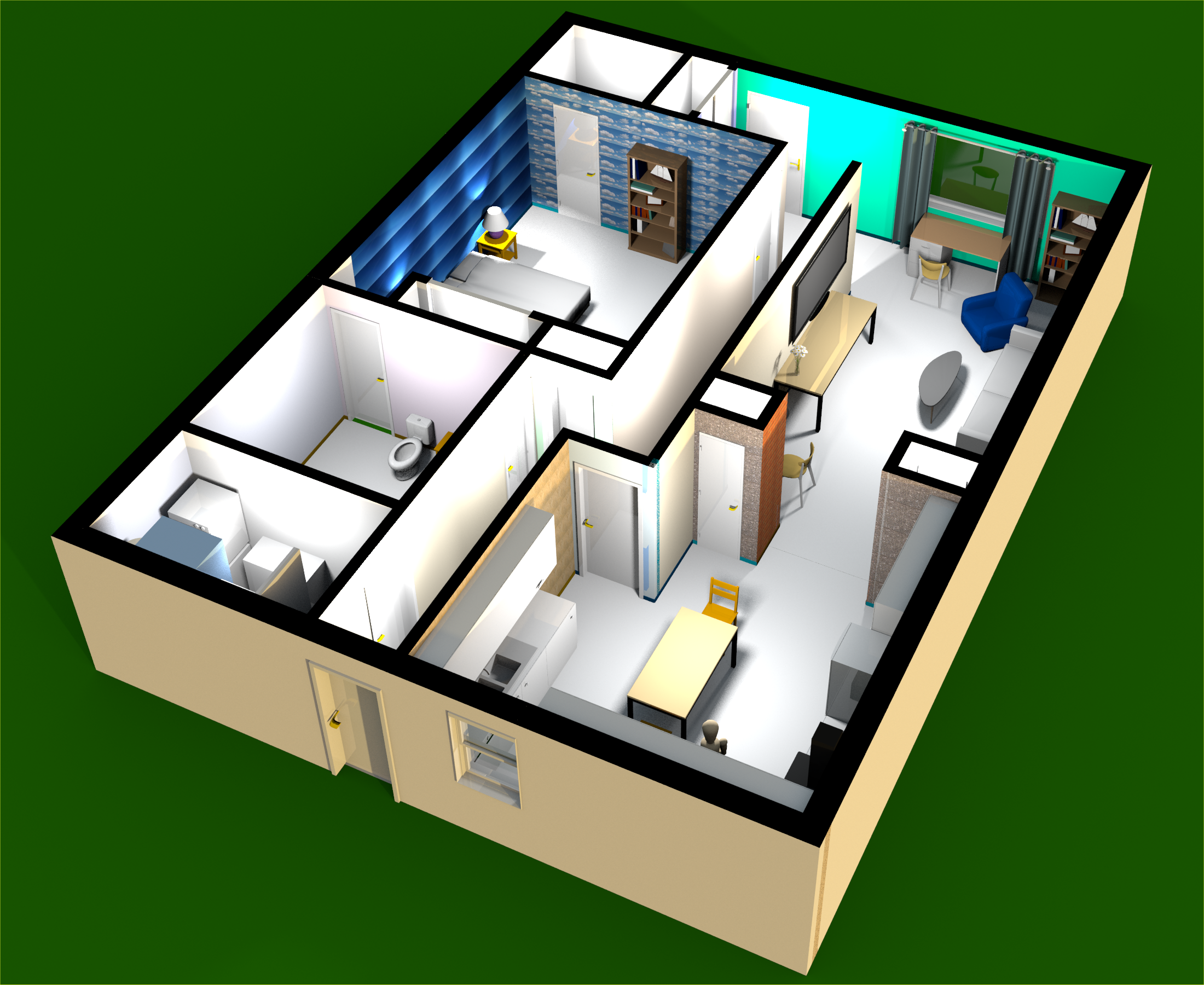
Northwest view of the condo
This perspective gives a view into the Spinnaker layout while overlooking the plan from the kitchen corner of the condo.
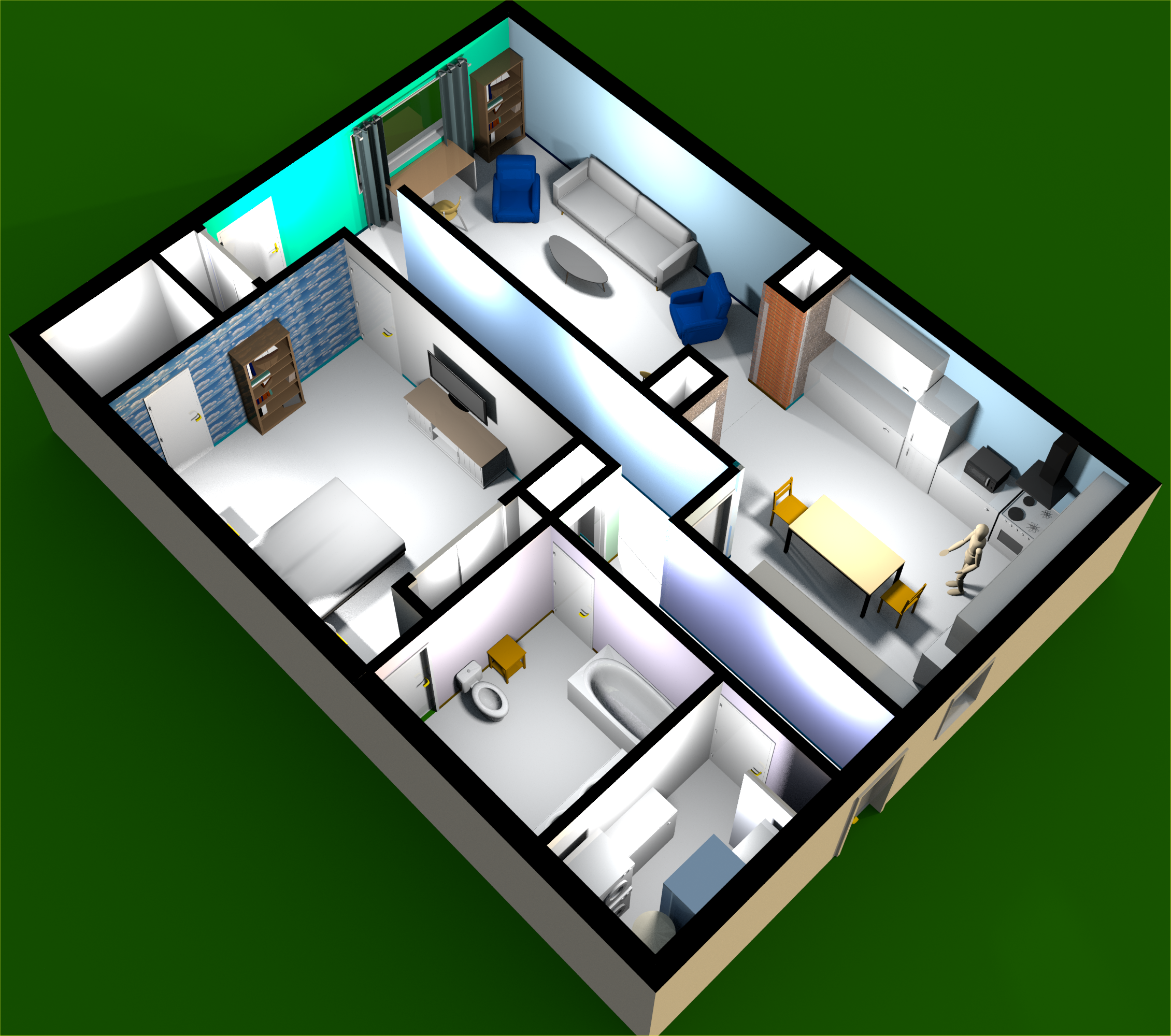
Northeast view of the condo
This view looks across the Spinnaker condo layout from a perspective above and beyond the laundry/utility room.
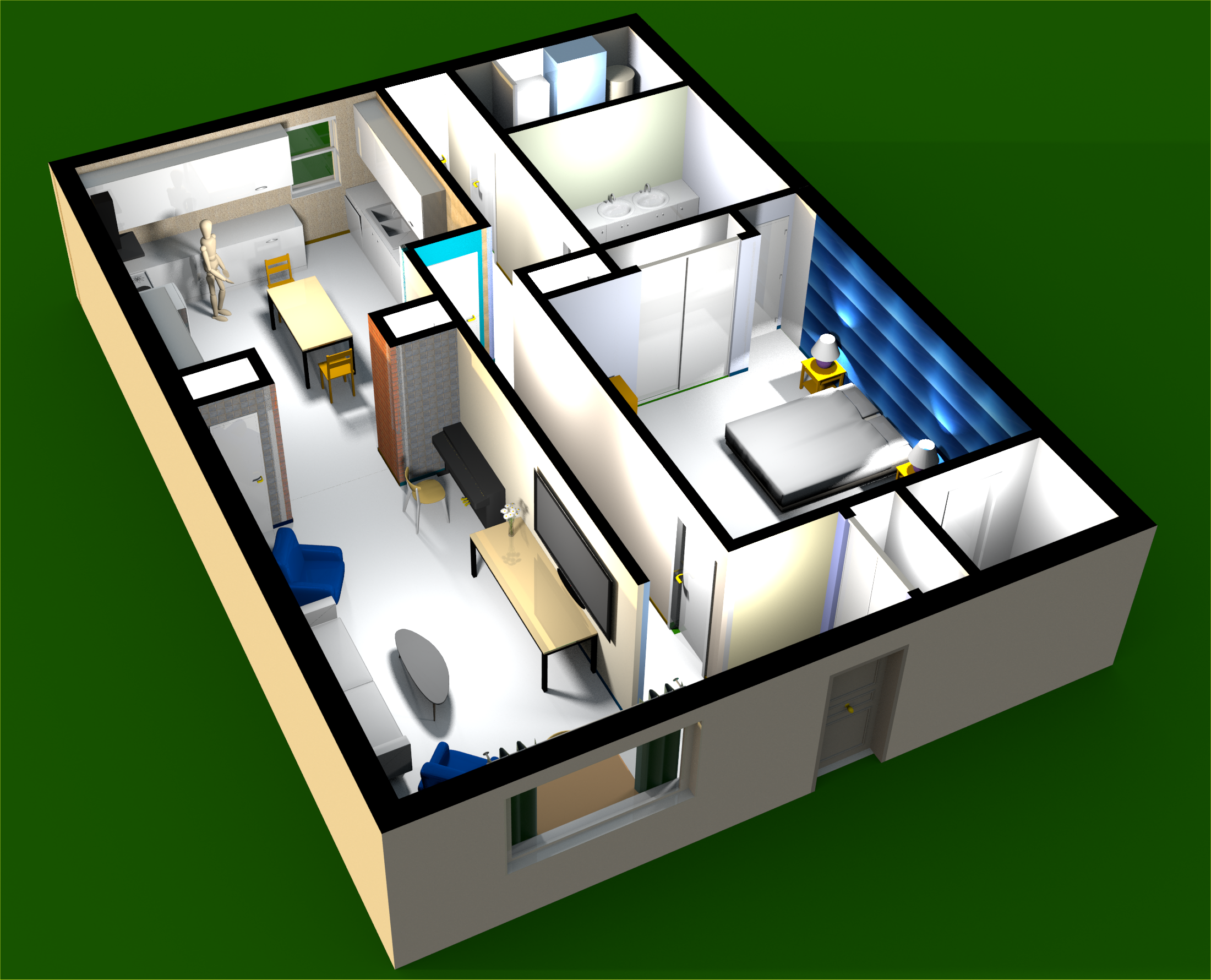
Southwest view of the condo
Viewed from above and beyond the living/dining room, this perspective shows most of the Spinnaker condo layout's most important features.
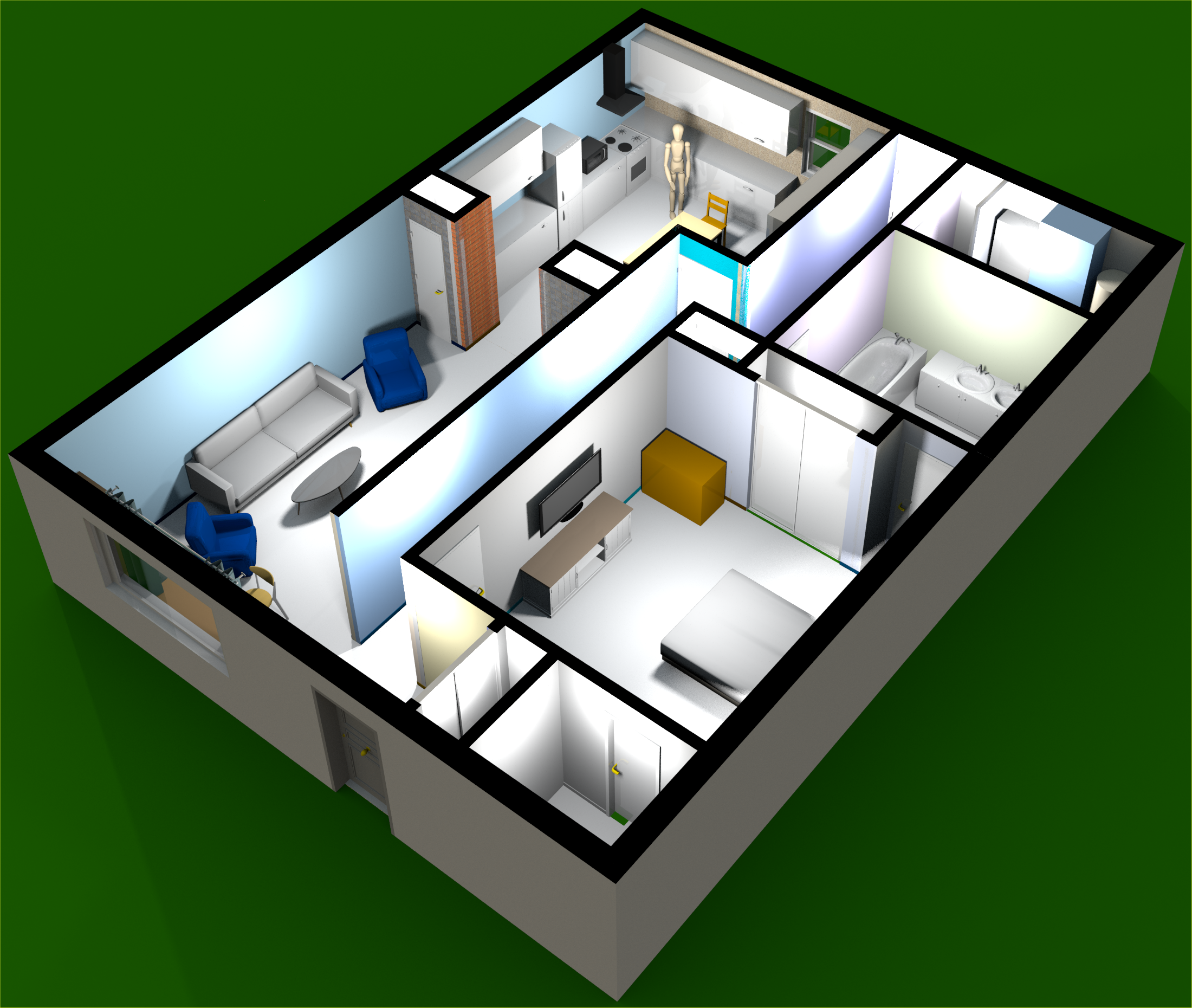
Southeast view of the condo
Here we see the Spinnaker condo layout from a vantage point with the bedroom in the near corner.
Spinnaker Layout Features
Two doors provide access to the unit: The broad front door opens onto the main colony traffic pattern, wide enough to admit new appliances or furniture when a need arises. Opening onto the service alley at the back of the unit, the rear door supports foot traffic, providing an alternate exit route in case of emergencies. A hallway, sufficiently wide to allow passage of large objects, connects the front and back doors, opening onto each of the major rooms in the condo to facilitate changing internal components as desired.
At the front entrance, a foyer with a generous coat closet provides space for greeting visitors without disturbing activities in the rest of the unit.
The kitchen and living/dining room meet through an archway flanked by closets, one for the living room and one for the kitchen. A picture window at the front of the living room gives occupants a view of the scene in the colony outside, while a window in the kitchen provides a glimpse of events that may be happening in the "back alley." There are no windows in the side walls since they abut the neighboring condominiums.
Equipped with all of the necessary appliances, including a trash compacter discharging directly into the waste collection system, a multi-cycle dishwasher, an electric range, and a fridge/freezer combo unit, the kitchen is designed for functionality. The sink is a generously sized double basin that makes preparing food and cleaning easy. With cabinets covering nearly all the available walls, there's quite a bit of storage space available. Being as large as it is, there is enough room in the kitchen so a breakfast table will easily fit. In our illustrations, the unit owner's robot is seen standing in the kitchen, although you can expect to find it busy anywhere in the condo in real life.
Separated from the kitchen and living/dining room by the hallway, the bedroom has good sound insulation between those sleeping and those awake in the condo. With a large walk in closet in one corner and a wide shirt closet with sliding double mirror doors on the opposite wall, the bedroom has plenty of space to support an extensive wardrobe. A direct door to the bathroom gives extra privacy for the bedroom's occupants.
Generously sized, the bathroom has enough space for two people to simultaneously get ready for the day in comfort. "His and hers" sinks further facilitate overlapping use of the bathroom, allowing residents to efficiently complete their daily routines. Having a fitted bathtub which doubles as a shower gives an opportunity for soothing relaxation while supporting quick washes. With the linen closet in the hallway immediately outside the bathroom door, grabbing a towel and washcloth on the way to the shower makes life easy.
The laundry/utility room houses the condo's connections to the colony's air, water and electrical distribution systems. It also has space for use as a broom closet, and the stacked washer and dryer laundry machines make efficient use of the available floor space. A deep well sink is hidden under the laundry cabinet's folding top to make pre-wash cleanup easier.
This condo layout packs a lot of functionality into a compact space, giving its residents a generous amount of breathing room while providing for all of the needs of everyday life.
Spinnaker Layout Floor Plan
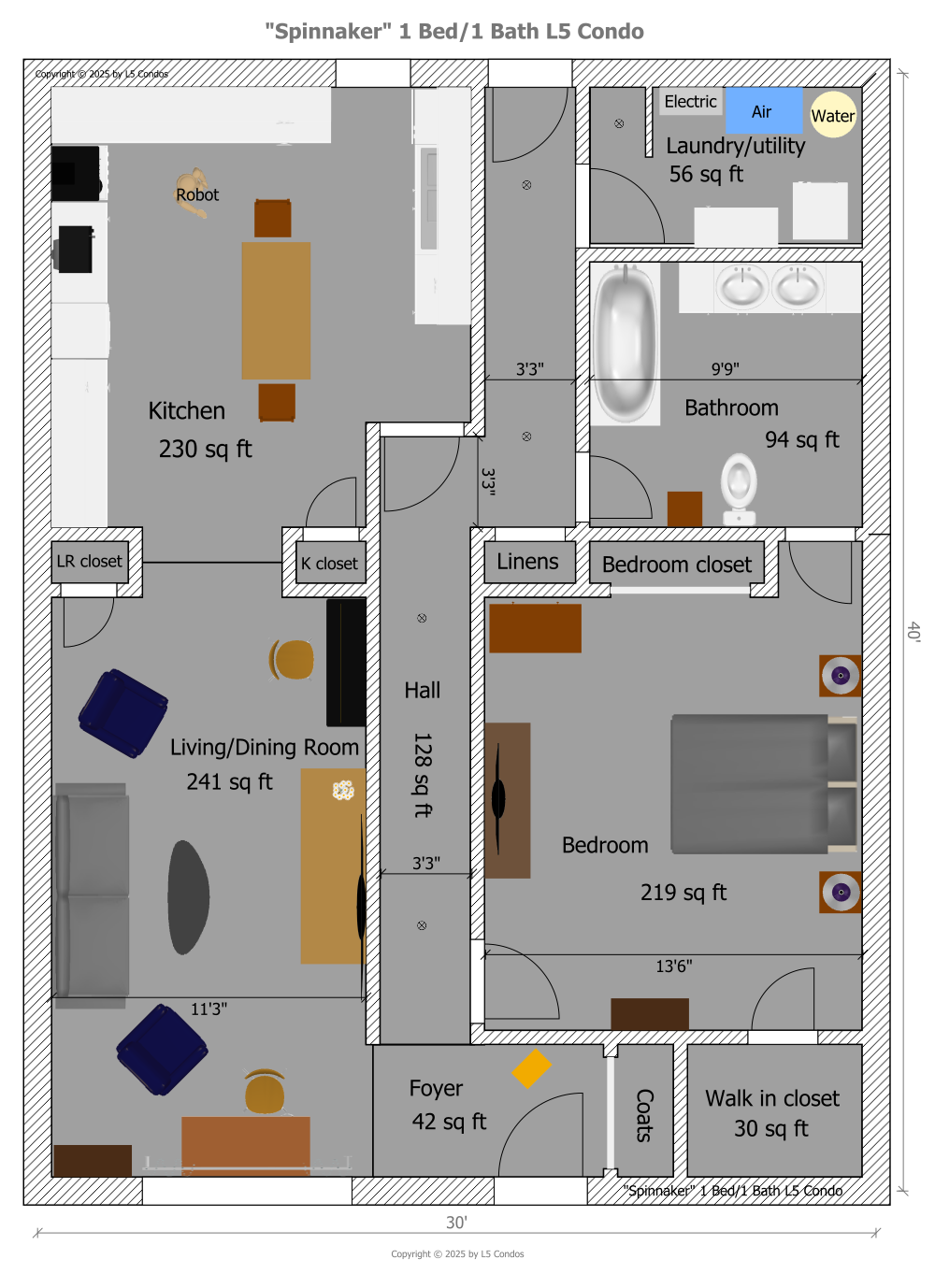
Plan view of the condo
This picture shows the Spinnaker condo layout's floor plan. Select between English and Metric dimensions using the chooser above.
Click here
for a PDF copy of the Spinnaker condo layout floor plan
sized for an 8.5 x 11 page. Use the
chooser above to select between English and Metric dimensions on the
page, and the form factor of the paper the view is sized for.
Click here
for an SVG image of the Spinnaker condo layout floor
plan. Select between English and Metric dimensions using the chooser
above.
Spinnaker Layout Videos
Take a Virtual Walkthrough
Explore the Spinnaker condo layout in this 1-minute 45-second walkthrough video.
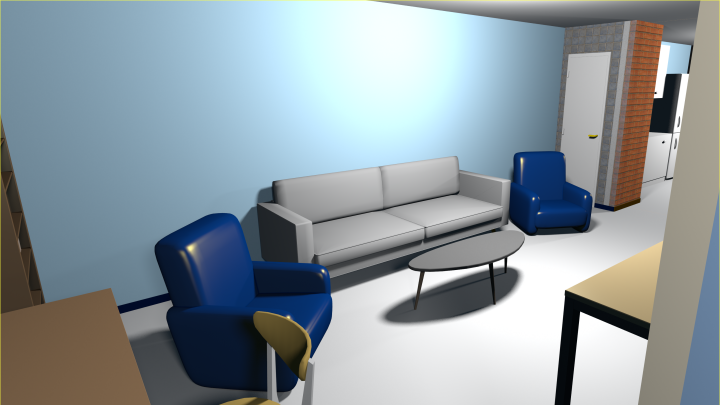
Spinnaker Layout Contacts
Please use one of our Contact Form options if there is anything you would like clarified before you make your purchase. Some of the things you might be looking for or want to discuss could include:
- requests for more information
- customizing this design - removing hallway walls, rearranging or changing fixtures or built-in appliances
- what would you like to see in a different layout?
You can use one of these links to get the answers you are looking for:
Spinnaker Layout Purchase Form
Until our online Purchase Form ( coming soon! ) is available, please contact our Sales Department for assistance if you would like to make a down payment on a Spinnaker residential condominium.
You can also find us on LinkedIn
